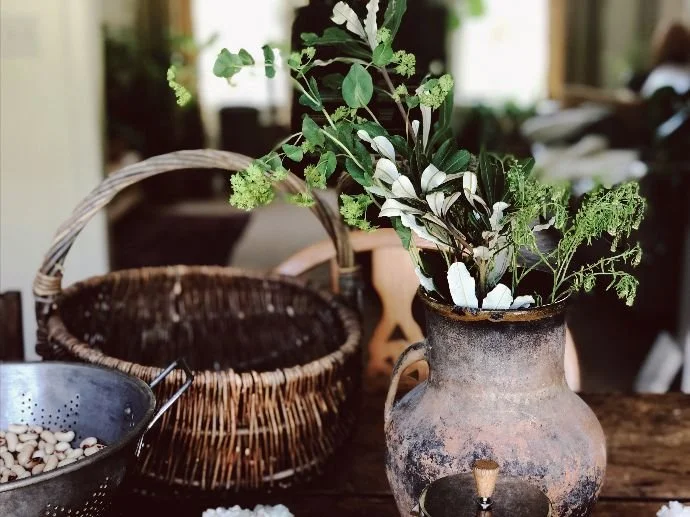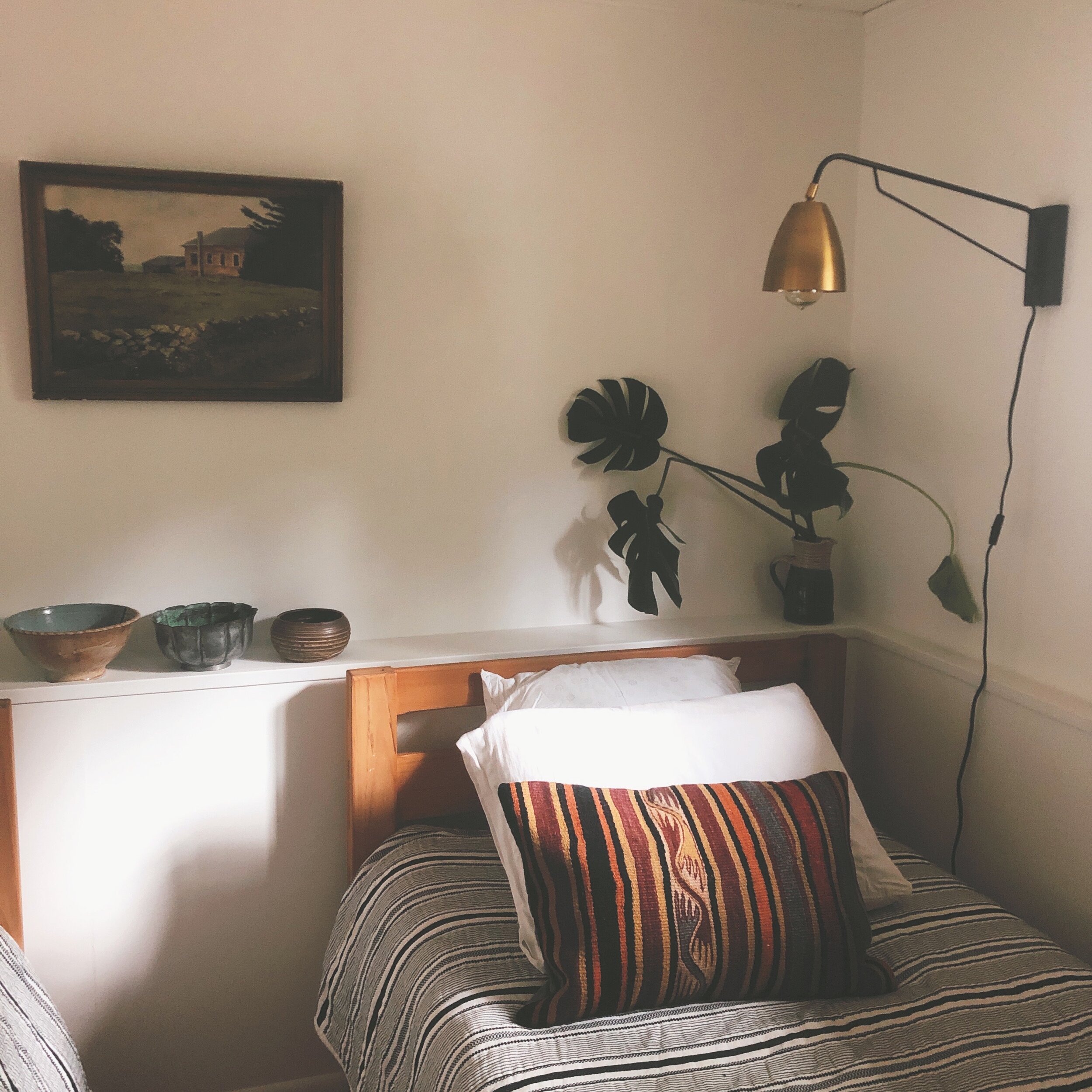The Ocean Room
/Working on a project with Dave the first thing I realized via a little fight, is that we do things quite differently.
Dave wants a plan. An outline. A linear way of accomplishing something. I do not. I am happy to figure things out as I go along. He also wanted things done his way. I did not. So it took a few days for us to get him to a place of understanding that having the JOY in the project meant that he needed to loosen up.
We got there. It became fun. Even when we didn’t sand and prime the trim in the first room we began with and had to spend a day and a half scraping it, sanding it and priming it before repainting.
The first bedroom. We call it the Ocean Room because it was filled with your typical lake house decor. Giant ceramic bright colored fish, red fish pillow, a huge ominous painting of boats near the ocean. Lime green walls with the brown trim and a dark green rug and ceiling fan.
I had no trouble making it cute once I removed all the fish decor but no matter how hard you scrub lime green walls, they are still lime green. (You can’t tell in the photos however.)
My plan for the entire home was to use the midcentury modern feel of the stone and brass fireplace and carry it through with a boho twist. It took us three weekends to do this first room, working from about 8am to 9pm. Paint. Ripping out a rug which is not like an episode of HGTV. The goo left behind required a special tool to get up. Dave’s department is special tools, mine is design.
We chose a bamboo floating floor because years before Dave had put one in the master bedroom. I knew nothing about laying down a floor but now I’m qualified to use power saws. Because this bedroom is underground other than the window, I stood just outside the window and made all the cuts of wood and then handed them back through the window.
This is the room after my initial make-over years ago removing all ceramic fish! It was cute but very dark and crowded. A queen sized bed and a huge dresser along with too many lamps on tiny end tables. The idea with painting everything white was to fool the eye into feeling the room was more spacious.
I still need to add plants and a few more decorations and the painting is a place holder for now. I made a little video talking about what went in. Two twin beds makes more sense when you have 5 kids, now we can put two kids into this bedroom.
I’m using a black and white and gray theme mixed with boho patterns like these Turkish pillows and then gold accents and black metals. Dave is a purist and would have never painted the trim until I explained the impact it would have to brighten and open the space. He is now converted.
This tiny room was three weekends of long days that feel so worth it! Light, space and joy.
Behr paint in Falling Snow and Bit of Sugar for the window and closet trim.








